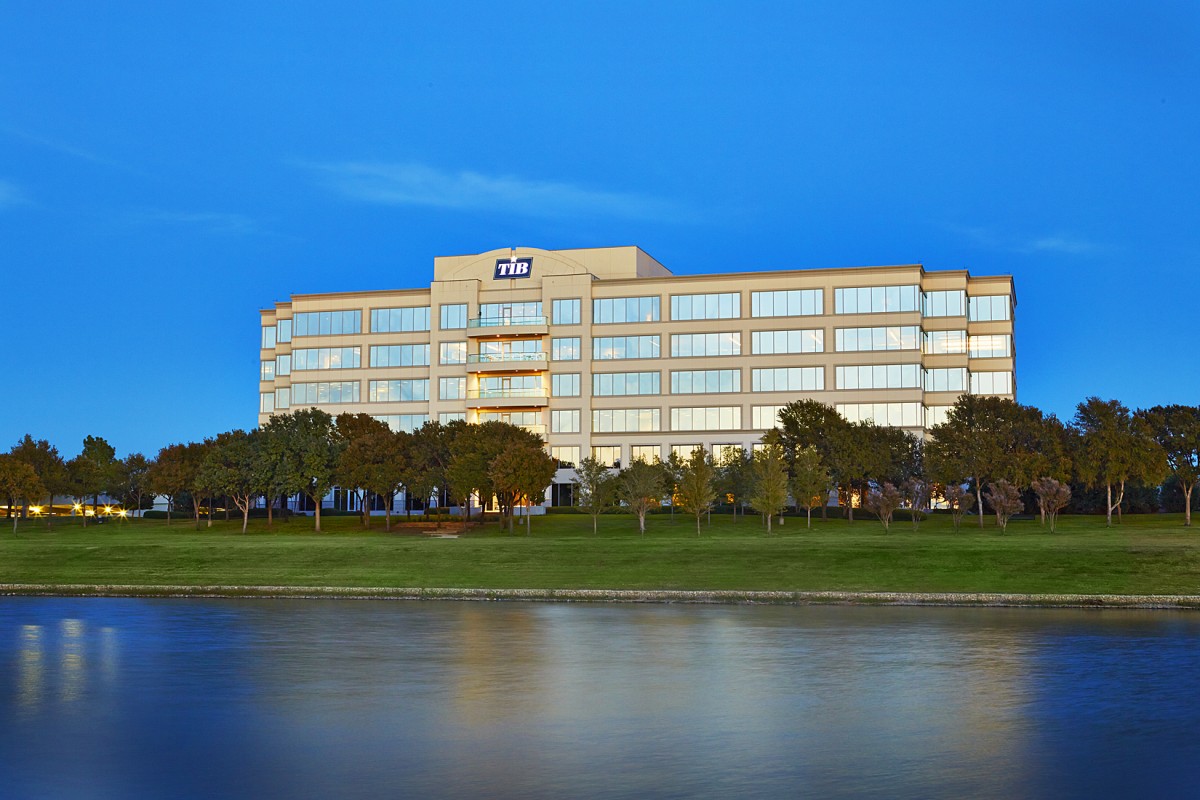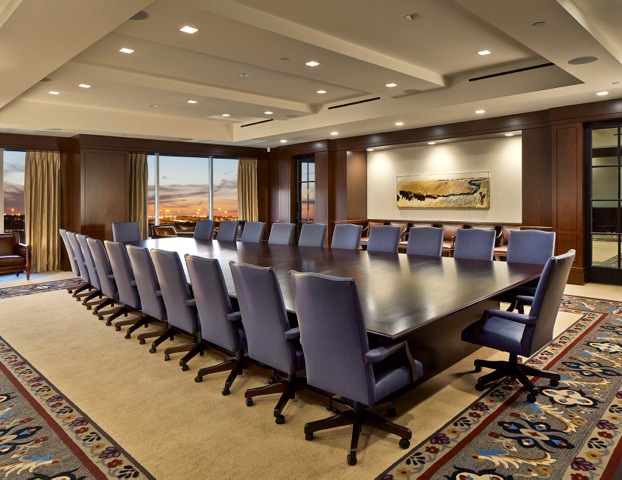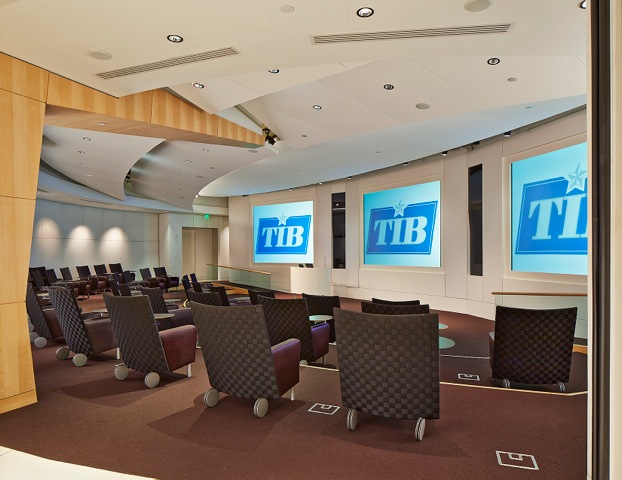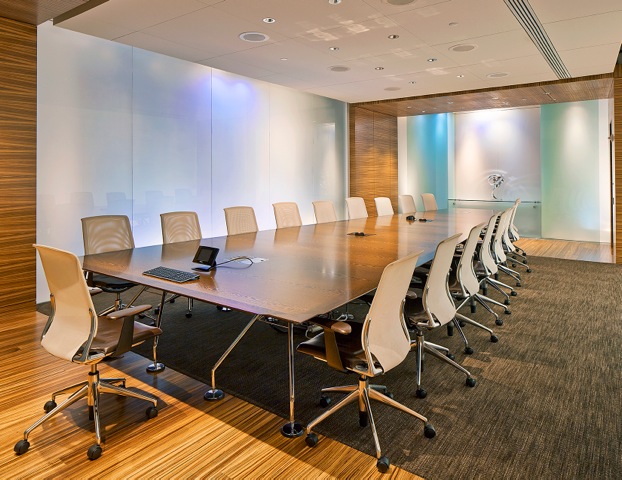Let TIB Host Your Bank's Next Event

Our Home Is Your Home
TIB's headquarters in Dallas/Farmers Branch is the perfect destination for your bank's next meeting, conference, retreat, shareholders' dinner, and more. Our facilities feature more than 15,000 square feet of state-of-the-art meeting, conference, and event space. TIB is located within 20 minutes of both Dallas Love Field and DFW International Airport and is within walking distance of two hotels (Doubletree and Omni). Our lakeside 11-acre campus features a hike/bike trail and ample covered parking. Best of all, the use of our facilities is COMPLIMENTARY for all TIB shareholder and customer banks.
*Guests are responsible for catering, hotel, and travel expenses, as well as staffing your event
Location
TIB is conveniently located near the corner of IH 635 and Luna Road. Our physical address is:
11701 Luna Road
Farmers Branch, TX 75234
MAP
Our Meeting Space
Center For Banking Excellence
The Center for Banking Excellence is conveniently located on our first floor and features a full range of meeting options:
- The Amphitheater: 1,700 square feet of meeting/presentation space, featuring three 160" rear projection video screens, seating for up to 120, and movable privacy walls
- The Training Center: Over 2,100 square feet of multi-purpose space that can be used for training, meetings, dining, ballroom, and more. Full A/V connections, with three large flat screen panels.
- Breakout Rooms: Three meeting/conference/breakout rooms totaling more than 1,230 square feet. A/V and teleconferencing, refreshment/coffee bar, and convenient registration lobby.

The Executive Center
Located on the sixth floor, this area is available for more formal meetings and events. Dark woods, rich carpeting, and eclectic artwork combine for an elegant yet professional atmosphere that is ideal for directors, shareholders, and elite customers.
- Formal Dining Room: 1,100 square feet of dining space and seating for up to 50 guests. Overlooks the TIB campus and lake.
- Directors' Board Room: 1,150 square feet with state-of-the-art A/V and teleconferencing.
- Executive Conference Rooms: Dual 420 square foot glass-paneled conference rooms, appointed with oversized flat screen panels.
Reservations
All space is offered on an "as available" basis. To check availability for your upcoming event, or to request a meeting space brochure, simply send us an EMAIL or call Debra Sickler at (800) 288-4842.


